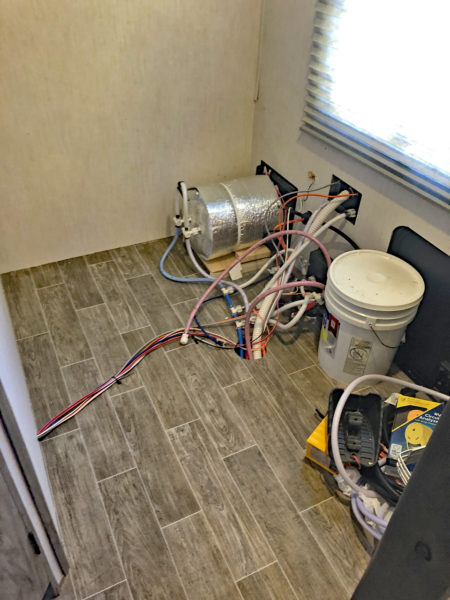When we talked to the dealer about removing the bunkbeds, they said it would hurt the resale value. We aren’t concerned about resale: we intend to keep it for a while, and could use more space. The Dailylife Wife wants a sewing area.
Here is our personal Trunk Monkey (TM), Toots, at work. Once I told her to just smash through that panel with her hammer to get it out of there, she got really happy. A destructive Trunk Monkey!
Goodbye, Upper!
Learning to put your weight behind the drill driver to get those stuck screws out.
Goodbye Lower!
A view of what was under the bottom bunk: the hot water heater, all of the water hoses from outside, the outside shower back, the electrical wires for the hot water heater and the cable/satellite inputs. The big black area is an outside door to a storage compartment where I kept the hoses and power cable and such.
Another view. You can see in the second photo from the top of this entry how the outside door compartment and the water heater were walled off. There was a lot of wasted space by the water heater. I will build a box to go over the water heater, and another for the storage compartment. I don’t really need to keep the white bucket in there, so I can make it not as deep, giving us more room.
The area covered by the bunks was 50″ x 72″, or over 24 square feet! We won’t get all of that as floorspace, of course, because the compartment and water heater will be there. We will put countertop/desk above it. Maybe some cupboards on the back wall. The four foot half-wall that was at the end of the bunks we are leaving. It separates the space from the rest of the trailer, and I am not sure I can get it out without destroying it. We might put shelves on both sides of it.
***
I have actually saved enough materials from the teardown to frame everything up! All we will need to buy is the nice countertop or desk top.
~Curtis in /\//\onTana! {!-{>





Post a Comment